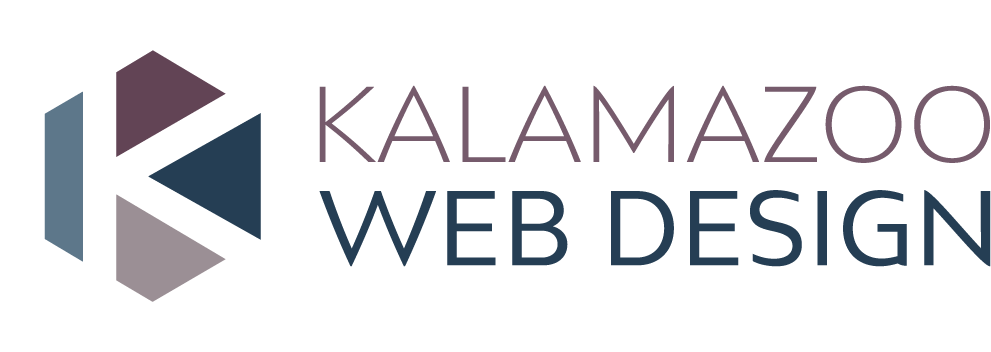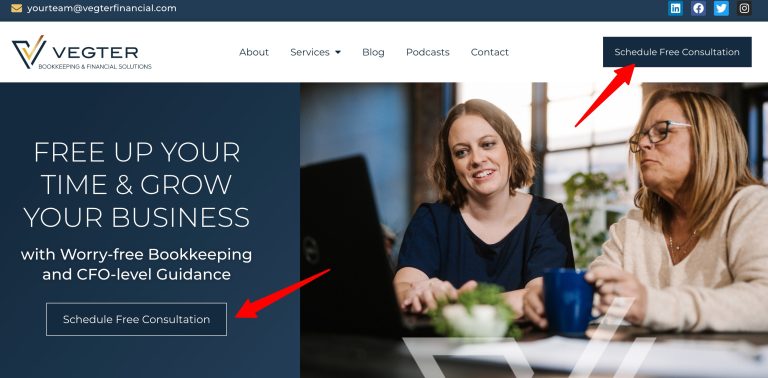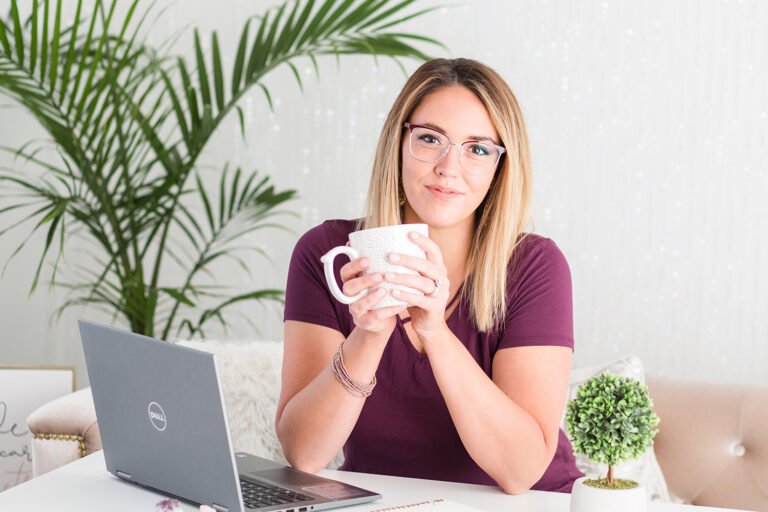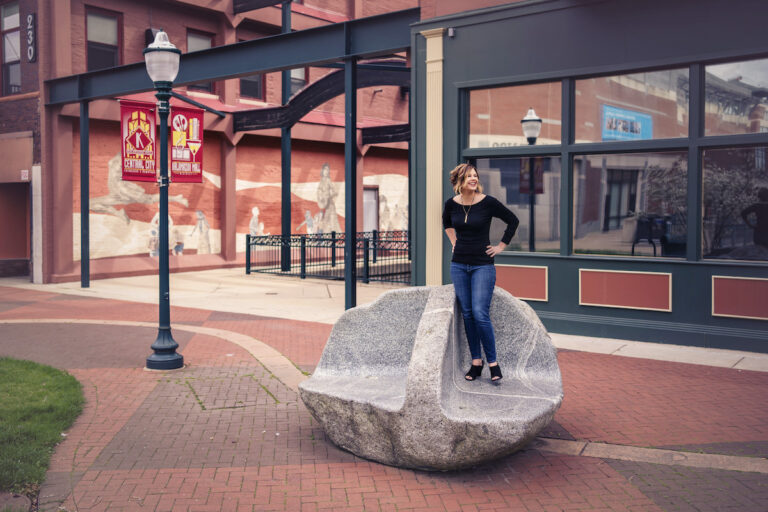Welcome to my new office space where I get the best of both worlds – I still get to work from home, yet have a dedicated space where the creativity can flow without interruption. <3 I am so excited to have an inviting place to meet with clients, and an inspiring space to reflect, focus, write, and DESIGN.
Many people have been curious how this all came about, so I thought this would be a great place to share.
In 2021 the idea came to me that we have a perfect place for a She Shed! Having just completed one large outdoor project that year (pandemic pool), my husband wasn’t too thrilled at the prospect of another project happening in the back yard. But, when we crunched the numbers and looked at it as not only an investment that will add value to our property, but also a business tax write-off, it made financial sense.
I already had a contractor in line who had finished our basement and installed our pool, and he was super excited to bring my vision to life. He was also super patient with the continual evolving of my vision. LOL!
When I get excited about a project, there’s no stopping me from coming up with the perfect solution. (Which is why my clients always get amazing websites! 😉 ) This was about 9 months in the making. Yep, just like having a baby. Haha (not really!)
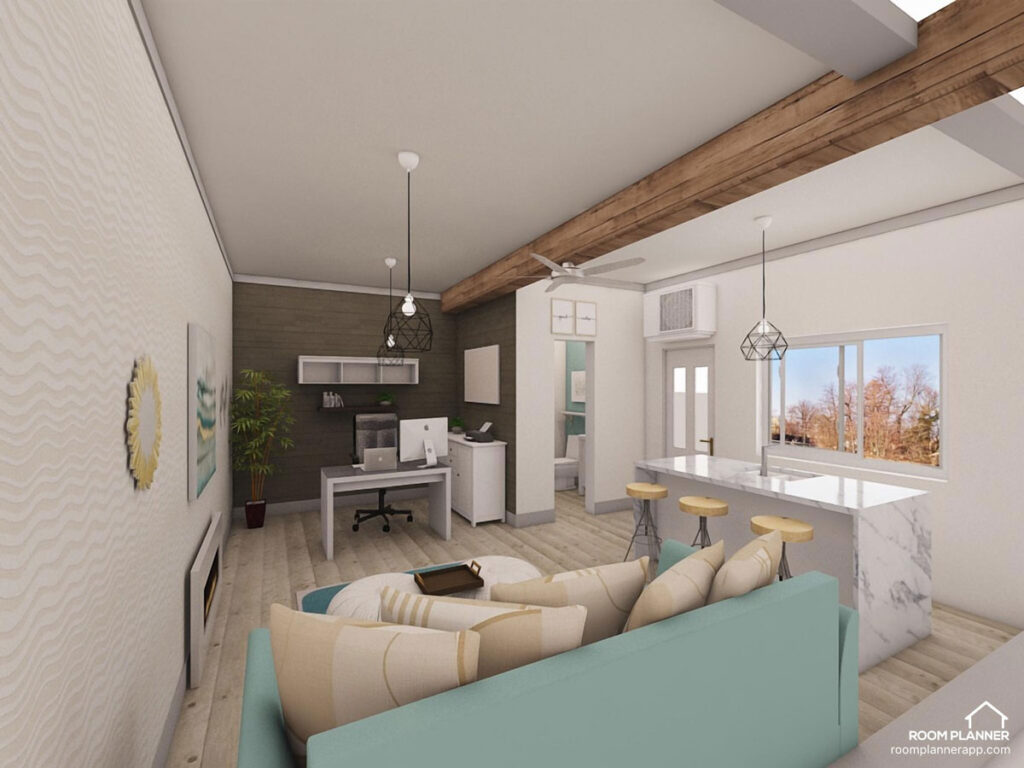 I had my original design on paper and printed it along with furniture cutouts so I had a working sheet of movable parts. I then installed an app on my iPad called Room Planner and created my space in 3D. I was a bit limited with their design selections, but it gave me a visual idea as to what could be, and let me “walk” through the space. Very cool app. My husband was always saying “are you working on that again?!” And I said, “It’s no different than watching sports or tv, it is fun and relaxing for me.” (So, there!)
I had my original design on paper and printed it along with furniture cutouts so I had a working sheet of movable parts. I then installed an app on my iPad called Room Planner and created my space in 3D. I was a bit limited with their design selections, but it gave me a visual idea as to what could be, and let me “walk” through the space. Very cool app. My husband was always saying “are you working on that again?!” And I said, “It’s no different than watching sports or tv, it is fun and relaxing for me.” (So, there!)
When the build started, due to space and trees, I ended up losing a couple of feet in the depth of the design which altered my floor plan a bit more than I thought it would. This would be the first of many pivots. I had spent months creating the perfect layout for furniture, my workspace, my views (gotta see my feathered friends!), and my Zoom background (LOL!). Furniture only made sense one way. Desk only made sense in one area. So many things to think about…
- the view when people walk in – is it inviting?,
- a space that allows for meeting,
- a place to work with multiple monitors, and a place to spread out and sketch,
- a project whiteboard that was mainly for my eyes,
- and a building that is used part time for a pool bar, and maybe an occasional guest!
- Not to mention the bathroom – Phase II.
Somehow, it all came together. It was very hard to let go of how I thought things had to be. If you’ve ever built a house before, you know there is always something you wish you had done differently – or, after the fact, wondered “what was I thinking?,” and this was no different, no matter how hard I tried to proactively cover everything.
But challenges lead to creative thinking and creative solutions, and I’m happy with the end result. I envision many strategy sessions here to help local businesses improve their online presence!
My thoughts and choices included:
Multi-functional Furniture that is Easily Movable
 Stools can be used for resting feet or sitting, and include a flip tray top, and storage.
Stools can be used for resting feet or sitting, and include a flip tray top, and storage.- Kitchen island with drop leaf bar top for entertaining.
- Desk that can be easily moved, and used for standing or sitting at the press of a button. (Added outlet in floor to accommodate this desk.)
- Sofa that is also a pull-out queen bed – if ever needed for guests. (Or napping.)
- I added felt pads to the feet of all furniture for ease of sliding around.
Beverages (Gotta be a good host!)
- Water cooler with hot and cold water (also great in a pinch when you need to wet a cloth and wipe something up, too.)
- Refrigerator – I chose a glass door refrigerator to make the space feel more open. It just so happened to be a wine refrigerator. LOL! Hubby is in the wine and spirit business, so it is stocked!
- Coffee Bar – within arm’s reach of my desk, of course!
Other Considerations:
- Hide. Those. Cords. When I had my desk how I originally thought I wanted it, I found out very quickly that it was absolutely terrible! Not only could you see about 6 cords on the front of my desk as soon as you entered, but you couldn’t even see my face behind my monitors. Not sure how I was going to meet with clients like that. So, a second built-in desk was created that tucked everything away nicely.
- Ergonomic workspace for laptop and two monitors.
- Added a 2nd monitor that pivots vertically for easier designing of those long homepages. Love!
- TV – this was for my hubby, but the compromise was a Samsung Frame TV so it functions as a tv, artwork, and is a great place to show my designs to clients. Win-win-win! This is our third Frame TV, and as a creative, I have so much fun designing art for our rooms!
- Accent Wall. Hide. Those. Cords. Again. Samsung Frames can’t be directly plugged into a wall, they instead have a cord that goes from the tv, to a box, to a wall. Hence, the accent wall design was born. The simple fret pattern was a great way to hide the wire from hanging straight down – we just tucked it behind some trim and ran it to the baseboard.
- Cooling. The shed is well insulated for 4-season use. We installed a glitzy ceiling fan with a remote control and popped a window air conditioning unit in the back window. We are lucky to be in a shaded area, so having windows open is a great option as well.
- Heating. We installed an electric fireplace with multiple color modes (FUN) and a blower unit. It will heat up to 400 sq. ft. and we have 280. Hoping that will be enough for our Michigan winters!
- Bathroom – phase II. It is a necessity for the pool in the summer and a nice convenience for the office – although I’m not complaining about the extra STEPS this full-time sitter gets from having to walk back and forth to the house for meals, and bathroom breaks.
- Bar – Originally I had the great idea to do a drop down bar on the outside window by the front door. I envisioned passing drinks through the window and people gathering outside. Once the space was built and the full covered porch was added with front beams, it made much more sense to put the bar facing the pool so people could all be facing the same space. I mean, really, if I have people over I want to have fun with them, not be a bartender serving drinks to people the whole time. LOL! Now, they can grab something simple out of the refrigerator and sit at the bar and enjoy a pool view. (Also a nice little space to work in the summertime!)
- Front porch – hung an extra long shower curtain on one end for some privacy and to block off that entrance. Added pipe rails to keep anyone from scooting off the edge in the chair! This is a wonderful, relaxing space to sit, sip, talk, and even work.
- Mix Tiles – These are SO much fun. You simply upload any photos from your phone or computer, pick a frame and place your order. The quality is outstanding, and BEST OF ALL – you hang them on the wall with STICKERS. And they can be repositioned up to 12 times. I have always found picture hanging and styling to be SO overwhelming, but Mix Tiles made it an absolute joy! Also, the 3M Claw Drywall Picture Hanger – game changer for all of my other wall decor!
CREDITS
- Builder: Poncho Balboa, Christian Construction
- Custom Woodwork: Tom Molter, Aspire Tiny Homes (built-in desk, fireplace accent wall)
- Custom Mix Tile Design and Overall Aesthetic: Kim Kopec, Kalamazoo Web Design
